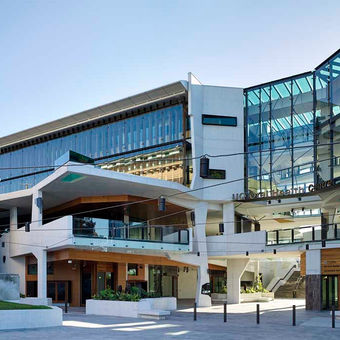ARCHITECT DESIGNER
Technical Information
-
Australia, Herston
Year 2014
In Association With
Hames Sharley and Conrad Gargett Riddel
Builder
Lendlease
Gross Floor Area 28,550
M
2

The University of Queensland Oral Health Centre synthesises the concerns we regard as critical in architecture. One is that buildings convey abstractly their purpose, in this case embodying the ‘craft of dentistry’, in the craft of the forms and spaces. A second is that buildings enrich context – here the building is designed to unite the university’s medical campus with an adjoining hospital with which it functions. A third is to humanise institutional buildings at every moment in its experience.
The UQ Oral Health Centre is, at nearly 30,000m2 in size, the largest and most comprehensive such centre in the southern hemisphere. Its site forms a flank to a formal park that fronts a historic medical building, above which heritage constraints precluded the new building rising. The building steps down the slope of the park to accommodate this limitation but utilises topography to engage each level with the park.









